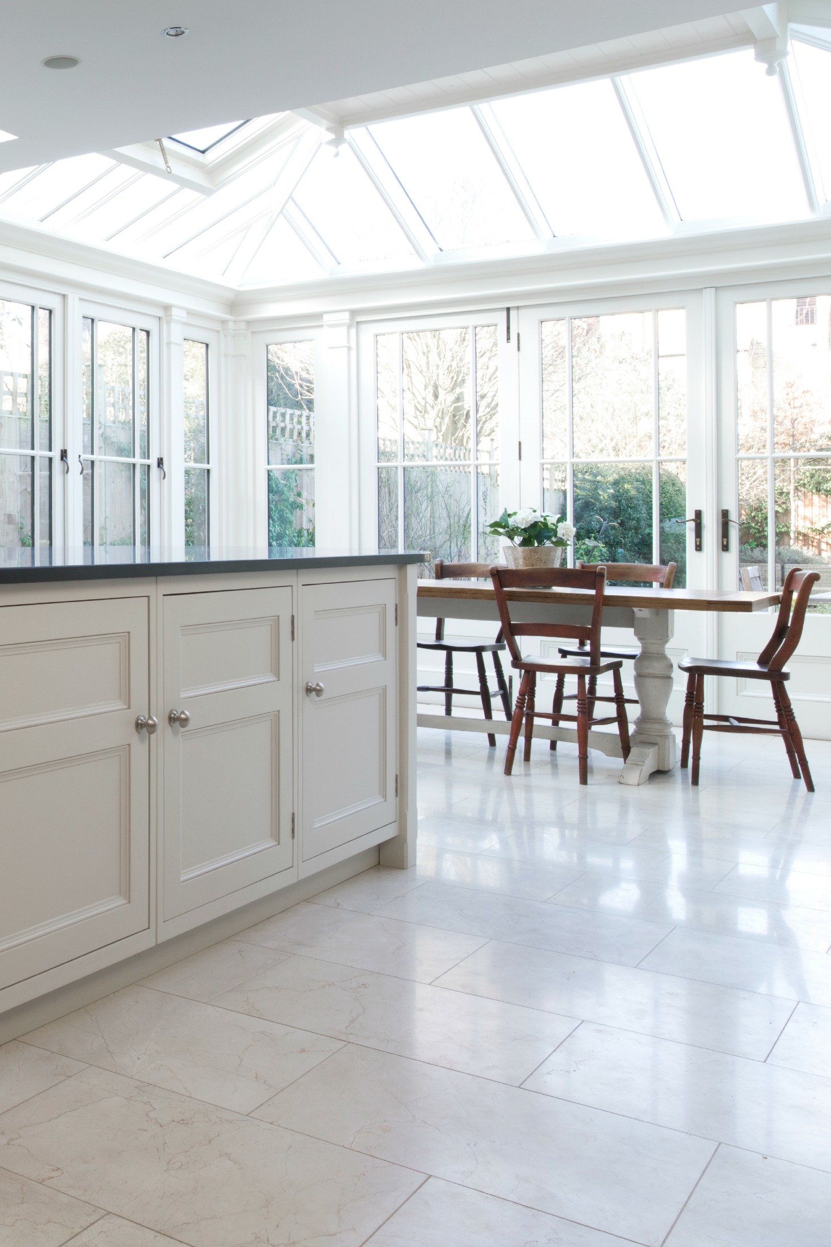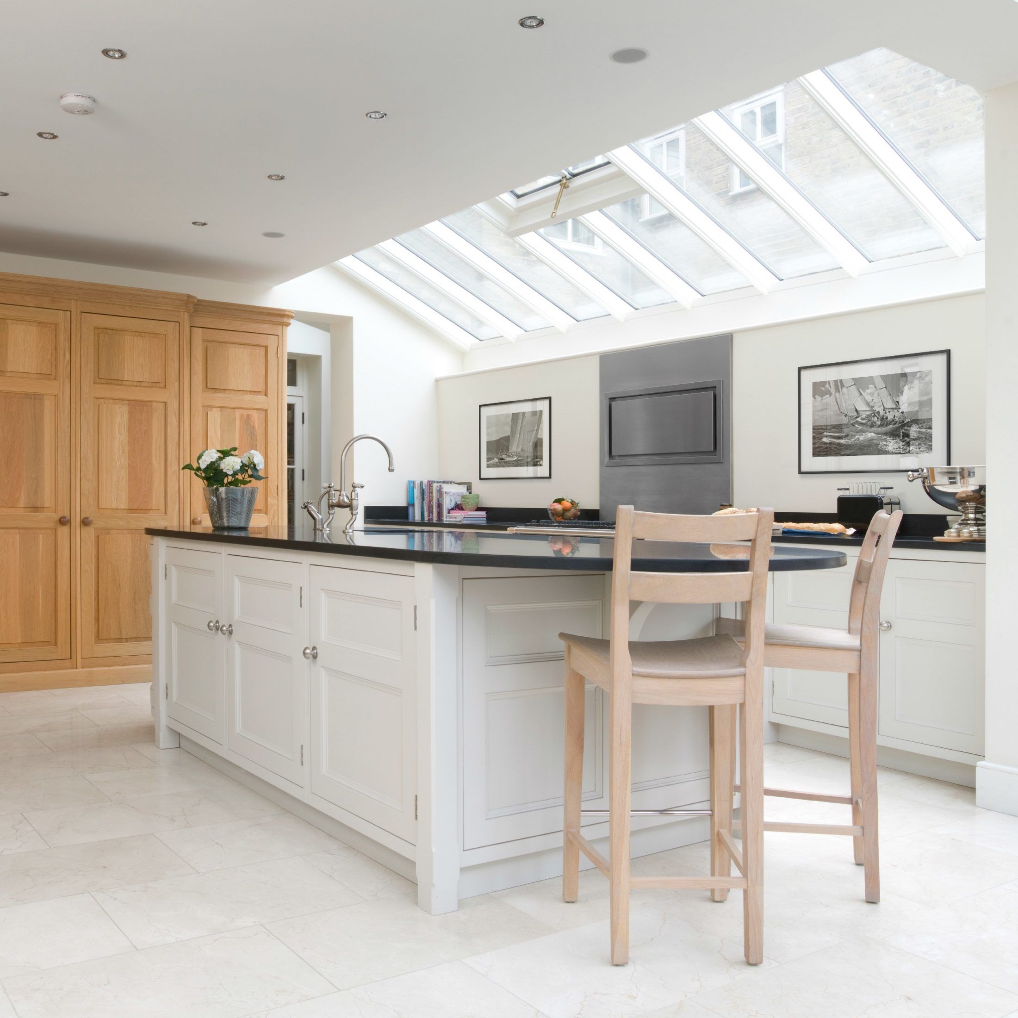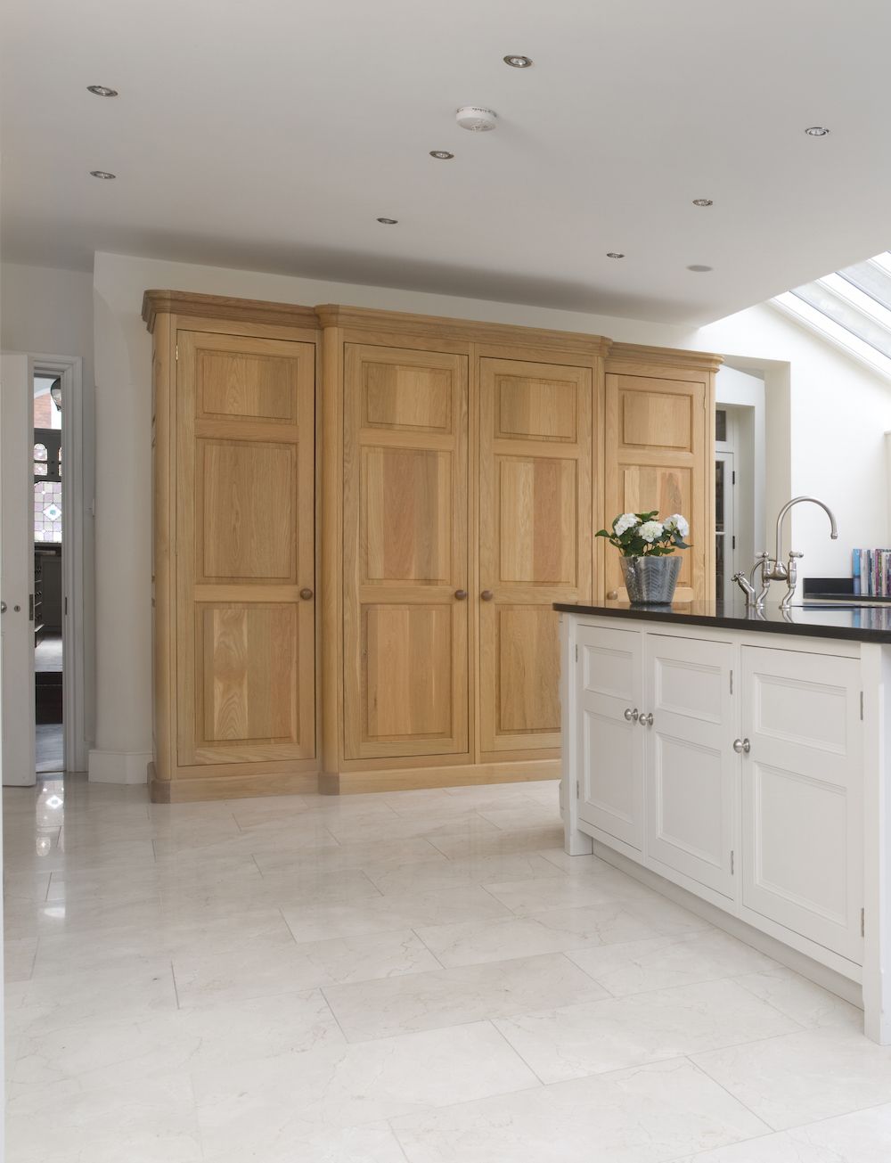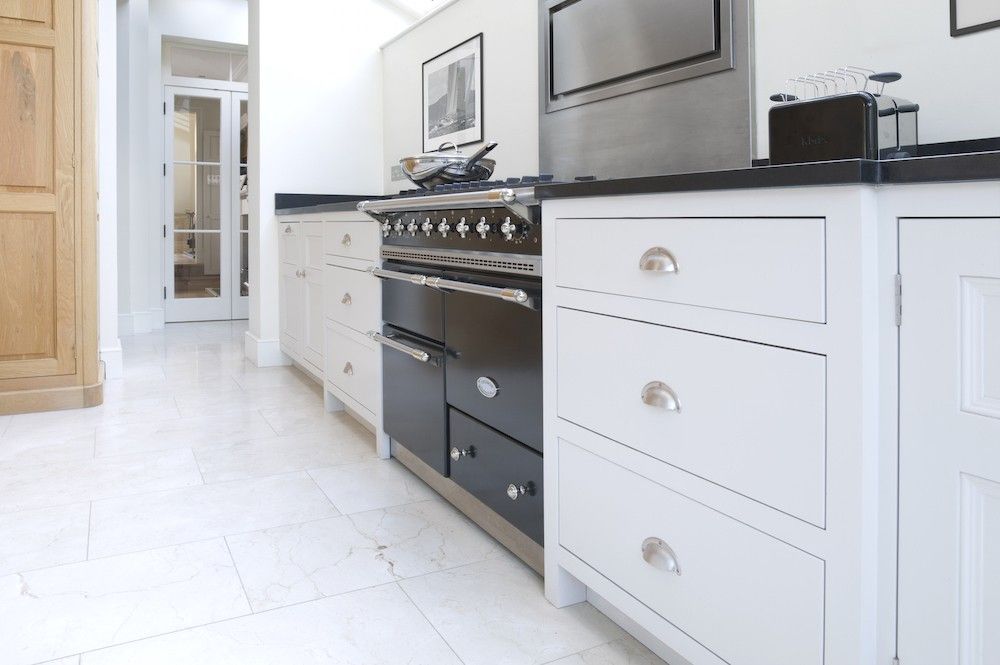Your basket is currently empty!
Kitchen Confidential | A Bespoke Kitchen in London
Published:

This light and airy kitchen situated in an Edwardian home in a lovely leafy green street in Barnes, South West London is probably one of the best examples of why having a bespoke kitchen design has so many advantages over using say, a modular design.

Bespoke Design
We have four kitchen ranges that our clients use as the design starting point from which we create their dream kitchen. This is a bespoke Longford design which really embraces the classic design qualities of simplicity, prestige and stability.

Bespoke Freestanding Pantry
The natural oak pantry, which is a free-standing piece, integrates the refrigerator and freezer in the two central units, with separate pantries on either side and features beautiful raised panelling. This was a key design consideration for the homeowners who have a young family.
They needed plenty of storage for dry goods and didn’t like the idea of keeping dry goods in separate areas. For convenience and speed when preparing quick mid-week meals, having everything immediately to hand suits their needs perfectly.
The breakfast pantry has deep drawers, shelving, spice racks and condiment racks which means they are able to keep everything in one place – and handily, right next to the fridge and freezer. Also, because this piece is freestanding, it can be dismantled and reinstalled in a new home down the line.

Bespoke Extraction
The kitchen extension incorporated a series of sloping glass skylights, while on the opposite side is a functioning fireplace. This therefore meant that any wall cupboards were not an option and neither was ceiling mounted extraction. Positioning the Lacanche Macon range cooker under the sloping skylights made perfect sense from a design point of view and allowed easy access to both the prep area located in the island, and the refrigeration in the pantry.
Extraction is one of those boring but absolutely essential elements of planning a kitchen design. The big challenge here was to incorporate the extraction seamlessly into the design; no mean feat when there are only skylights above. Peter Humphrey, Design Director and Founder of Humphrey Munson, worked with Westin to design a bespoke extraction unit that could be wall-mounted and thus negate the need for ceiling mounted extraction.
Share this article
Copy this link
https://www.humphreymunson.co.uk/a-bespoke-kitchen-in-london/